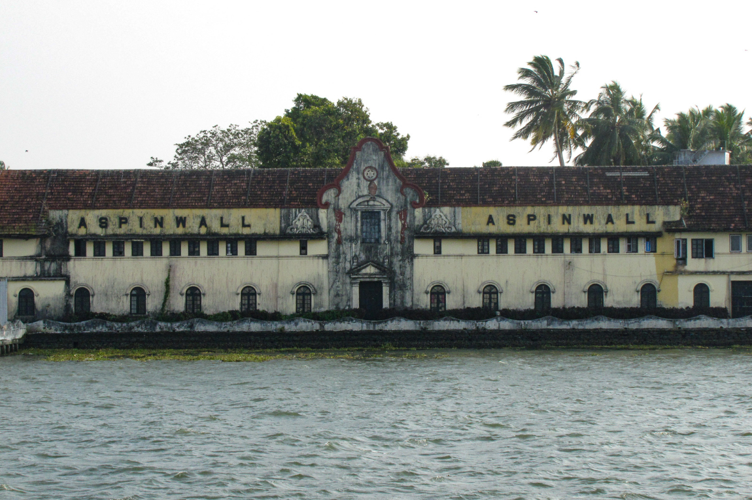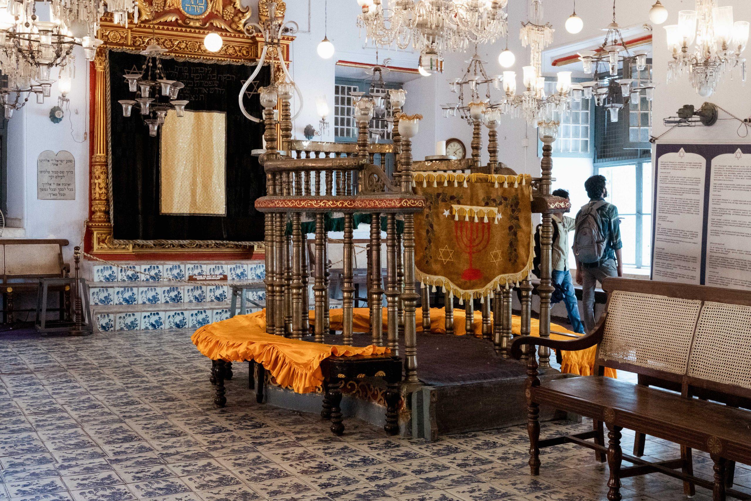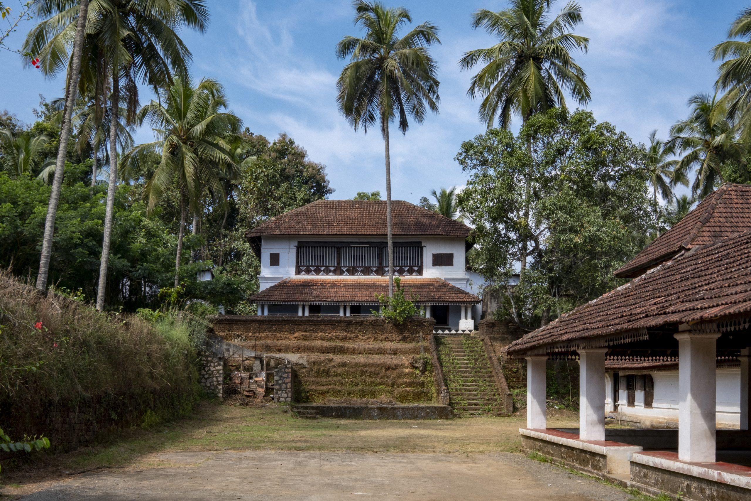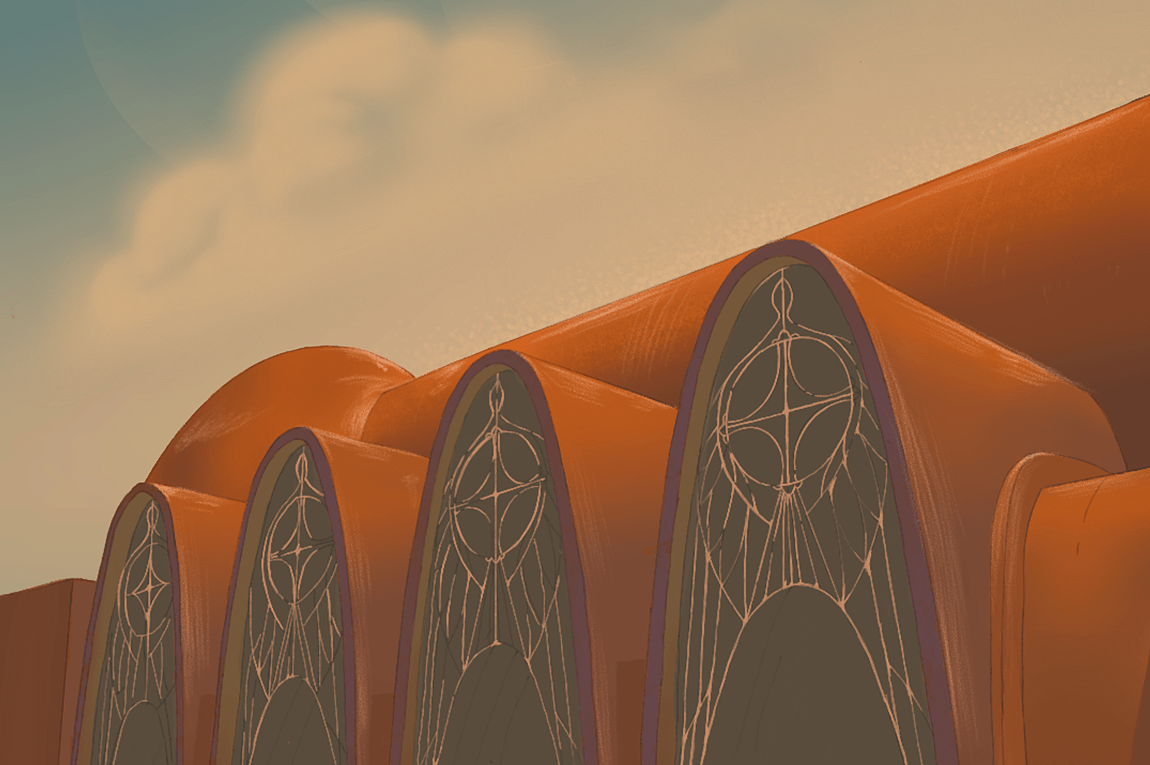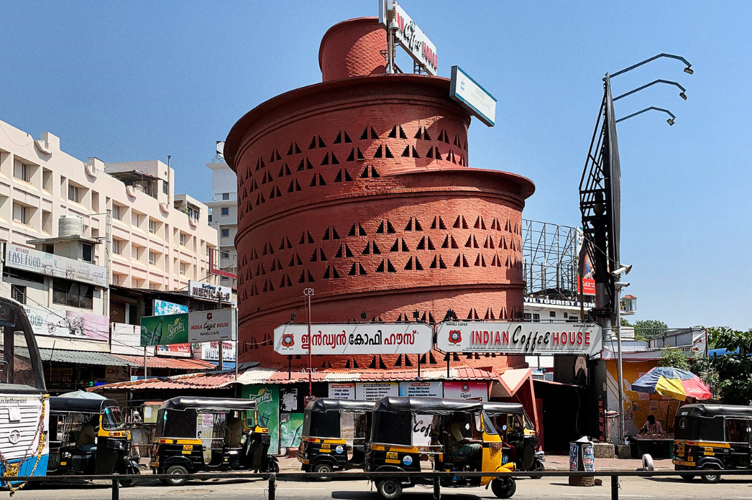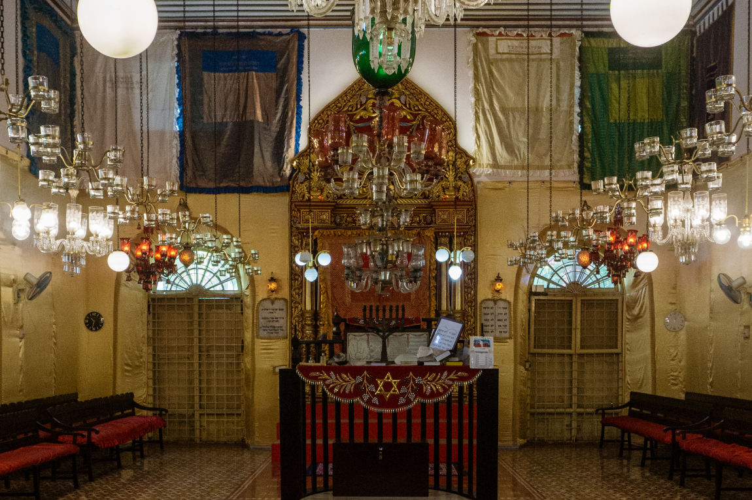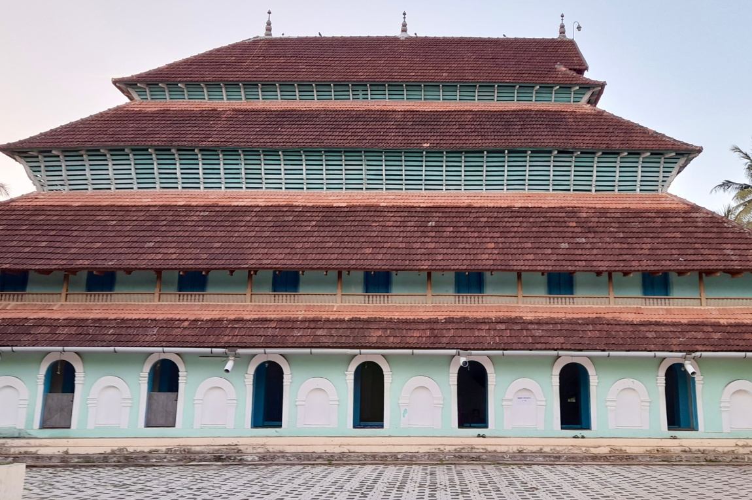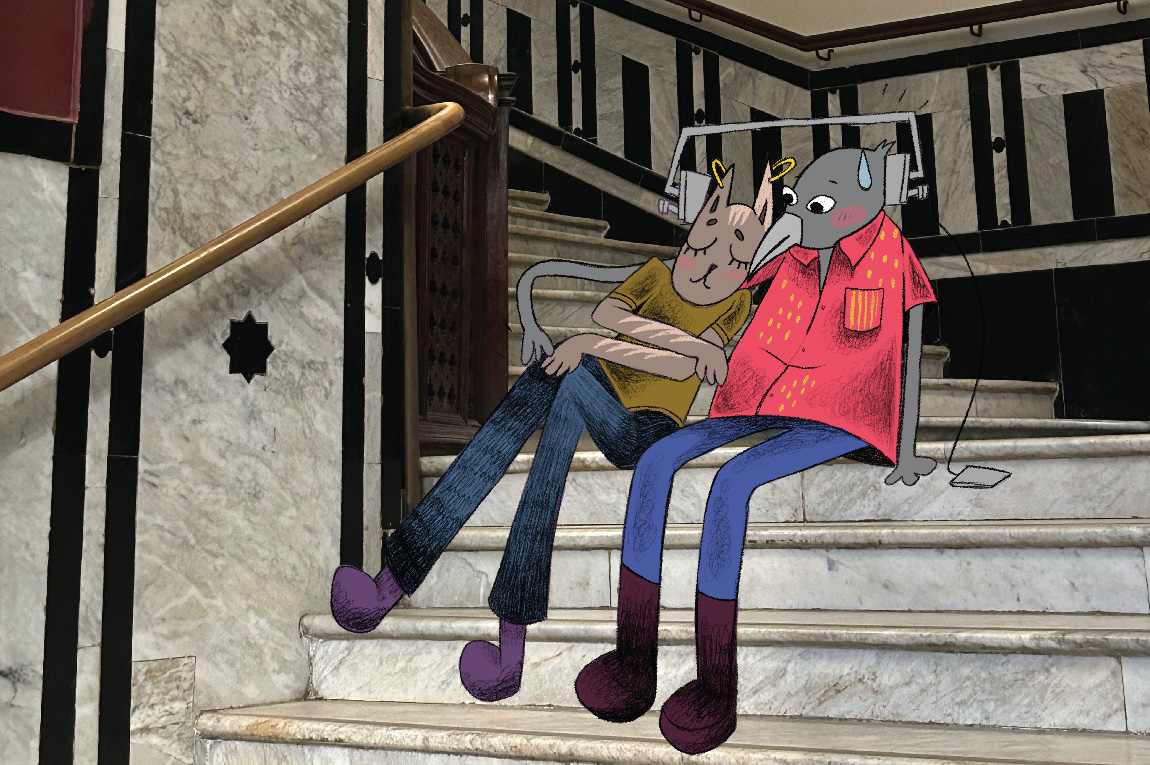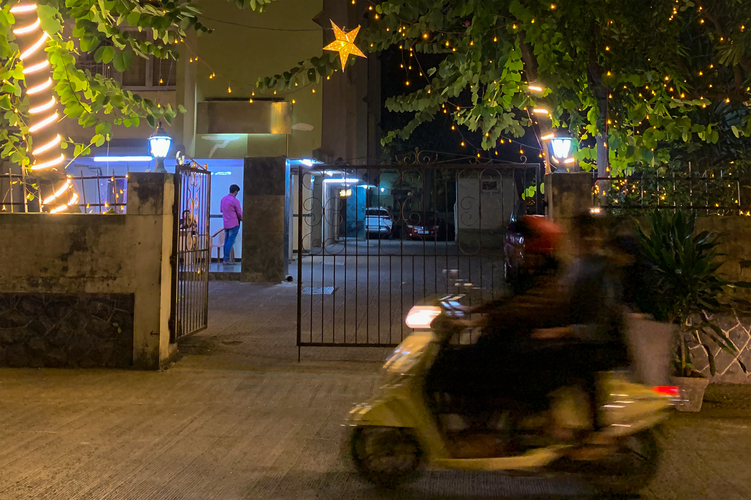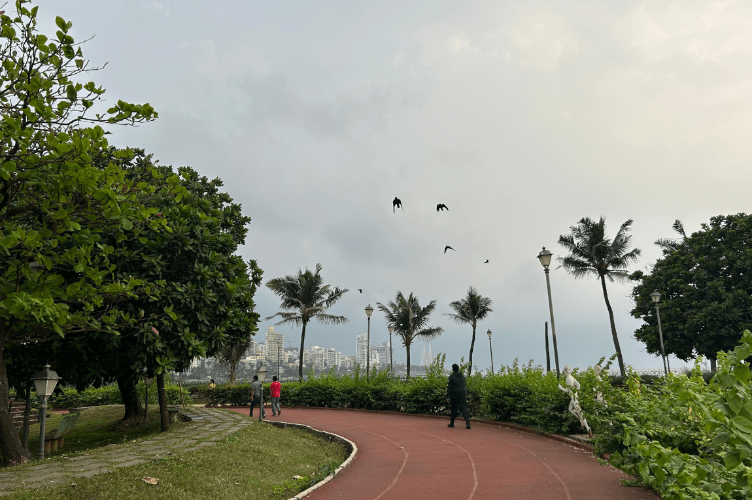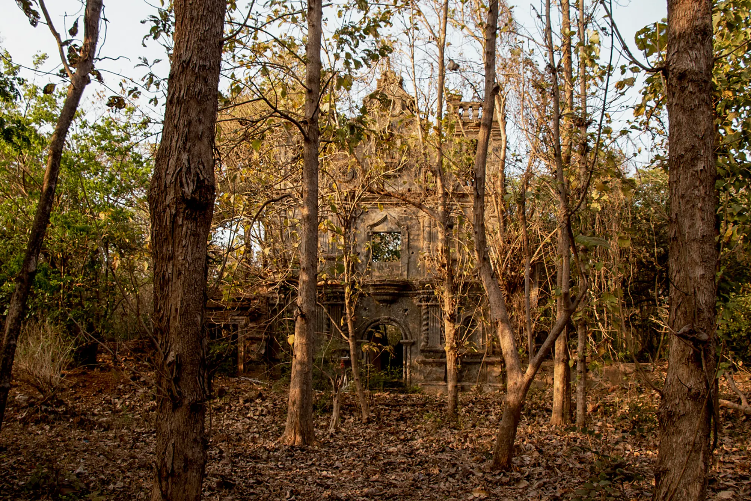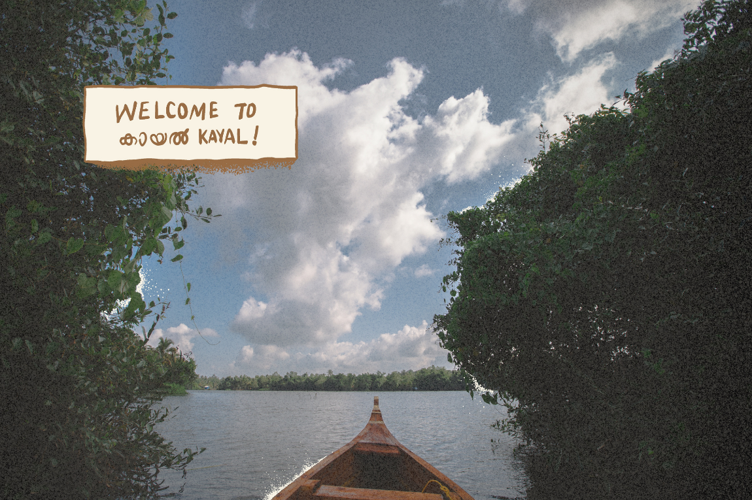Every couple of years, the sleepy seaside quarter of Fort Kochi in Kochi city comes alive during the Kochi-Muziris Biennale, but has always been home to vast colonial architecture. The area was officially recognised as a heritage zone only in 1990. Its architecture — majorly influenced by the Portuguese and the Dutch — upholds the native elements like the typology found in a tharavadu, or the ancestral home of wealthy joint families of Kerala, also indicating their status in the community. On my visit to the biennale, I found myself stunned not only by art, but also the design aesthetics of the warehouses that house it — meticulously shaped over hundreds of years, thanks to Fort Kochi’s history of trade.
The Portuguese set foot in Kochi (then Cochin) in 1503 to sow the seeds of a profitable spice trade — they were followed by the Dutch in the 1660s, before the British rule began in 1795. Despite multiple players in Kochi’s colonial history, it was the blueprint of a successful spice trade that became crucial to the city’s development. “Since Fort Kochi came about because of trade, the design features that are associated with that trading history still stand to tell its tale. You notice it particularly in the way the warehouses are situated, the spacious columns and courtyards they are made of, and the significance of the waterfront, to the way the town functions even to this day,” says Azna Parveen, an architect and researcher who leads heritage walks around the neighbourhood. While many of these structures have succumbed to time, the Dutch Warehouse, Pepper House, and Aspinwall House on Calvathy Road in Fort Kochi are three heritage warehouses that now double as cultural venues.
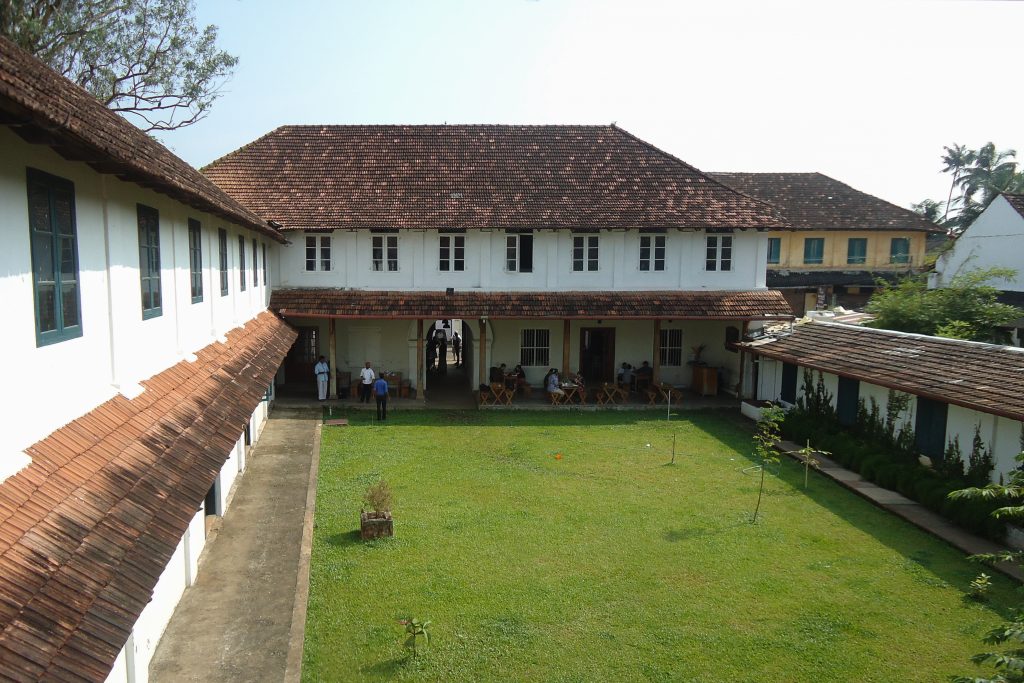
Each of these was constructed keeping in mind access to the waterfront on one side and land on the other. Aspinwall House, once an economic hub at the heart of the spice trade — of coir, coffee, pepper, coconut oil and more — still has its impressive godowns, warehouses, and a residential bungalow. Down the road is Pepper House with Dutch-style clay roofs, large windows with unobstructed views, and two storeys of wide columnised halls. This waterfront property draws its name from the pepper and cinnamon trade, facilitated by access to the local markets. As I cross the boat jetty on Calvathy Road, the imperial skeleton of the Dutch Warehouse greets me. Built in the 1660s under the Vereenigde Oost-Indische Compagnie (VOC), or the Dutch East India Company, the wooden roof and the trusses that support it hark back to Dutch architecture. The property is now a haunting remnant of its older glory. Nevertheless, one sees beauty in the collapsed roofs, bare wooden columns, and dilapidated walls and flooring.
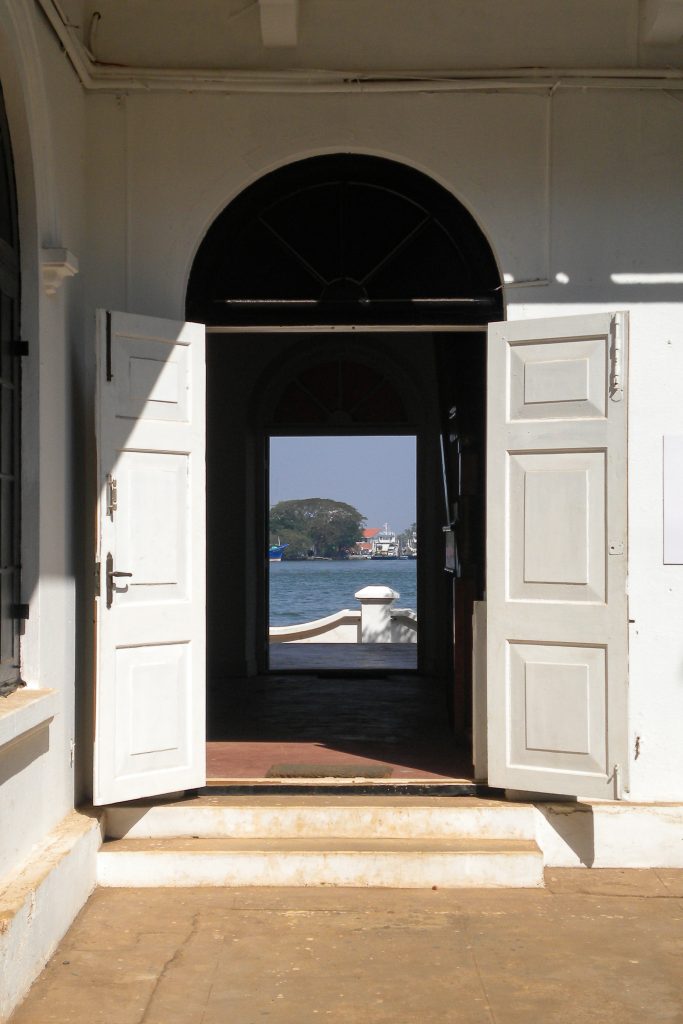
The warehouses have oft-repeated patterns. Spice yields brought in from around Kerala via land or sea were processed inside their massive halls. A central wide arched doorway on the road leads to sprawling courtyards, which were typically used to dry the spices. These were then sent off via shipments from another similar arched doorway that led to the sea. The common elements of massive, airy window frames; vast hallways; and two grandly decorated main doors provided utmost functionality. Attention to detail was paid to make space for a large number of hands onboard and facilitate the smooth entry of raw materials and transfer of finished goods via the waterways.
Under the aegis of the biennale, these warehouses now come to life with sprawling displays of art, artistic interventions, and the active involvement of communities around town. The role of the biennale, and public-facing art projects become key to make a case for conservation of Kochi’s architectural heritage.
Our selection of stays across India, best visited for their design and style. Check in
Ankita Ghosh is a writer and arts programming officer based in Mumbai. In her written work, she approaches art through its intersections with popular culture, political actualities, and dynamics of power. She is on Instagram at @ankiitaaaaa_.
