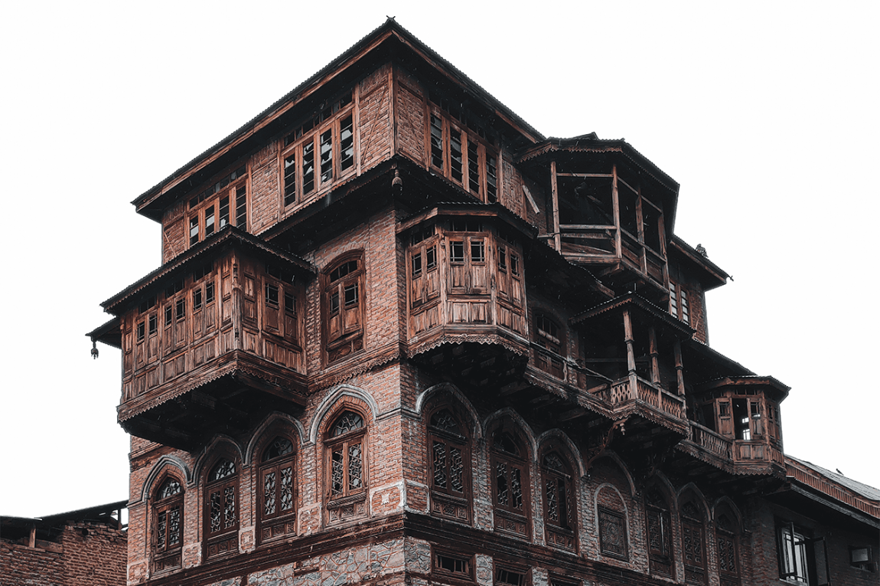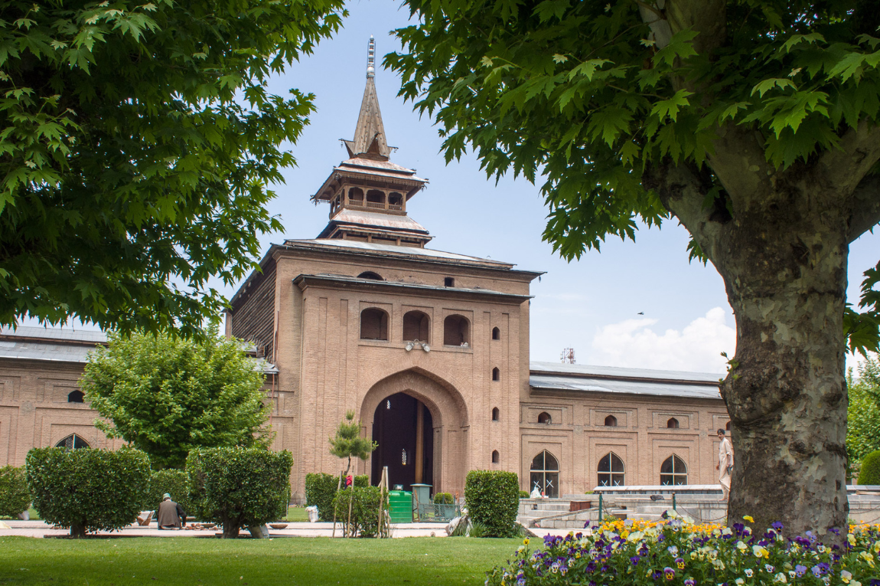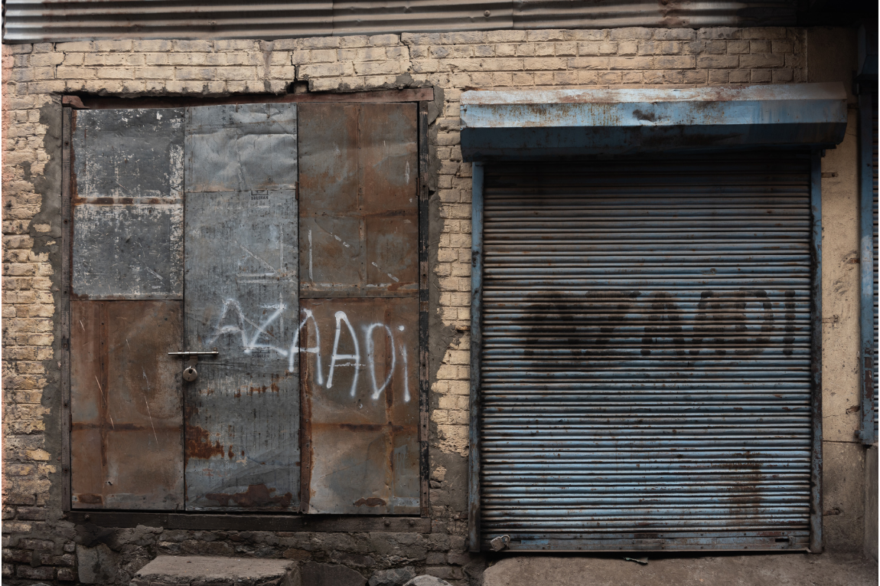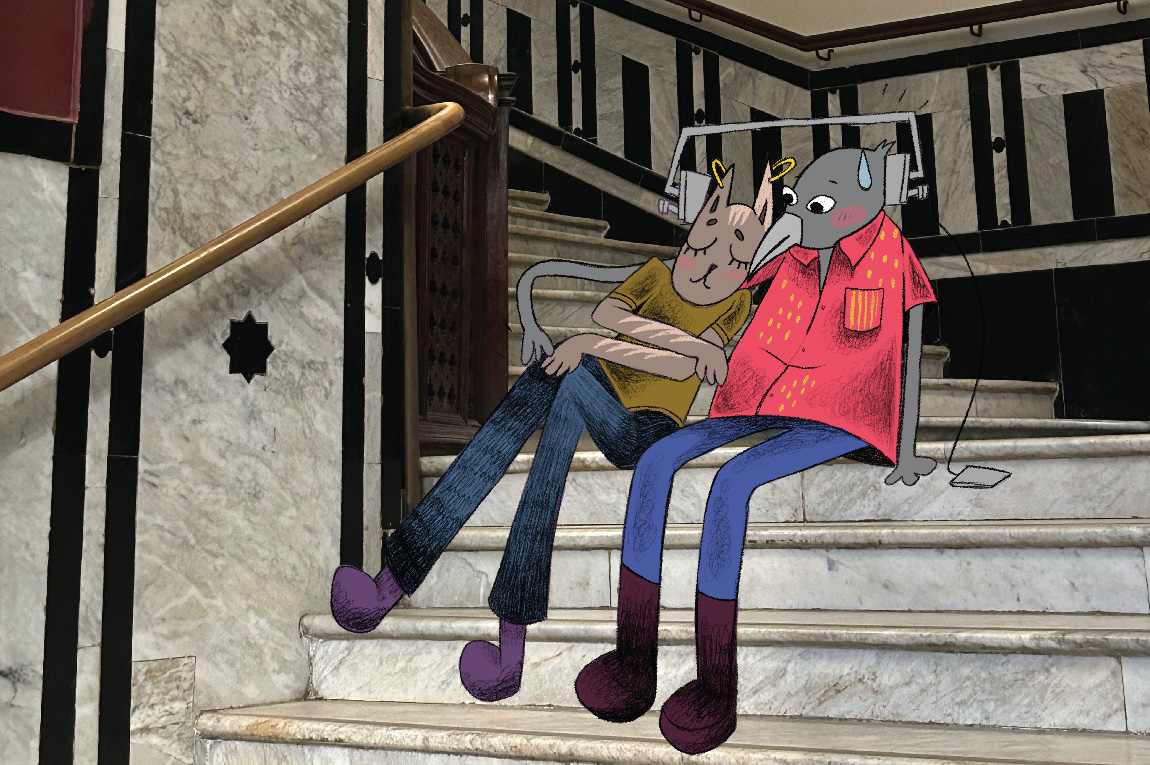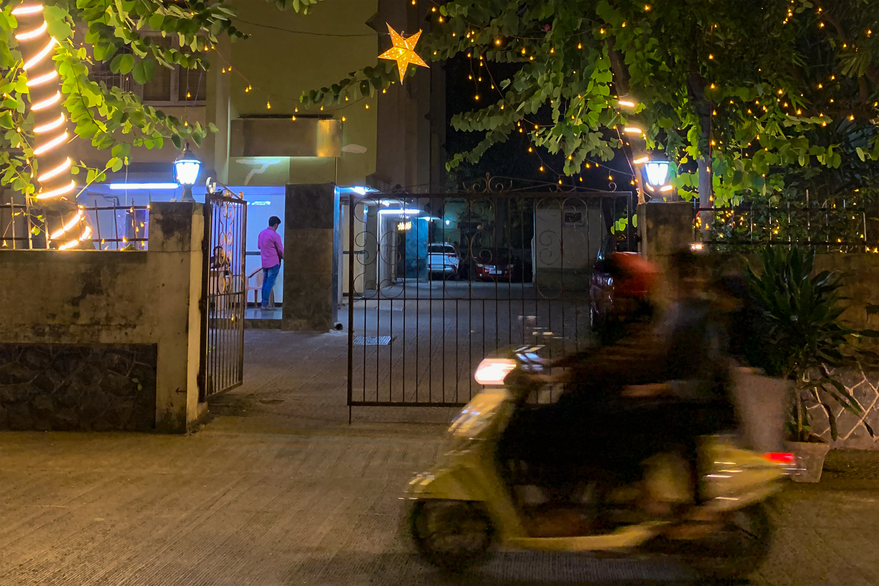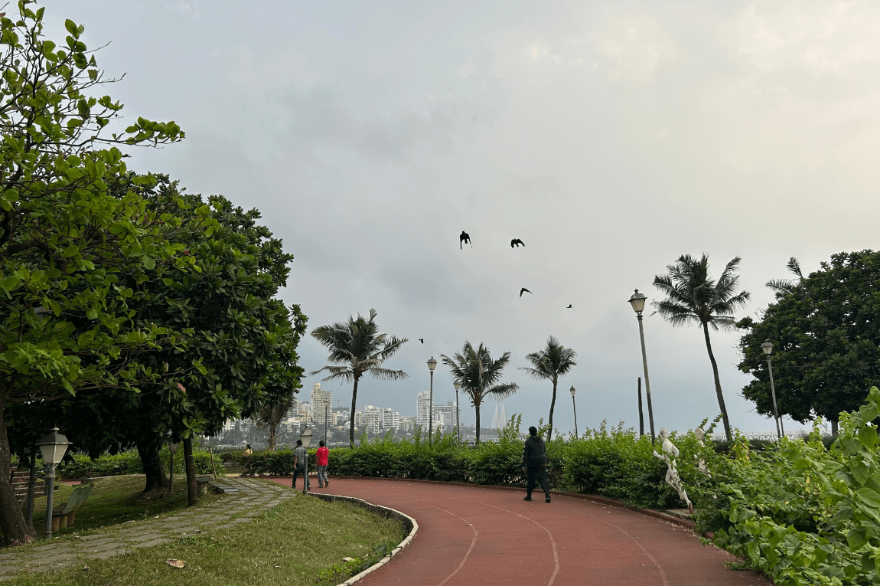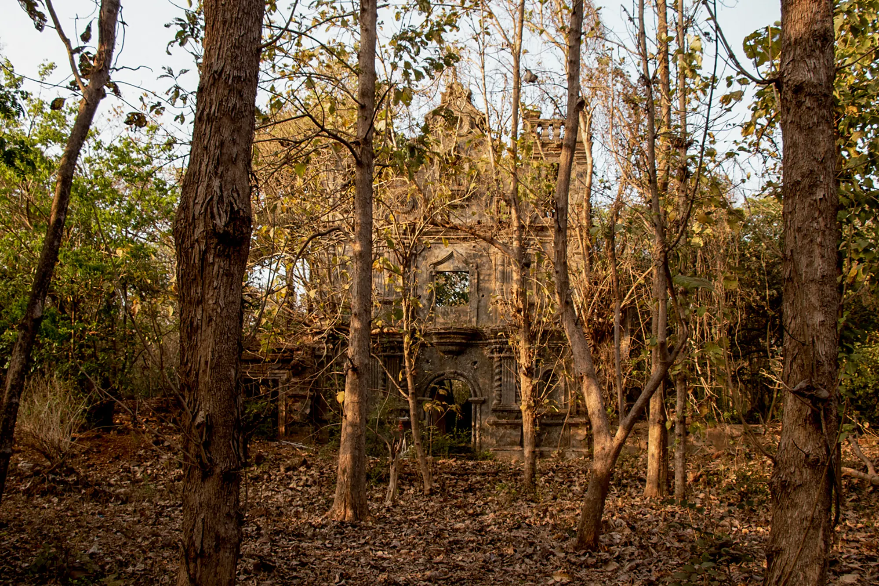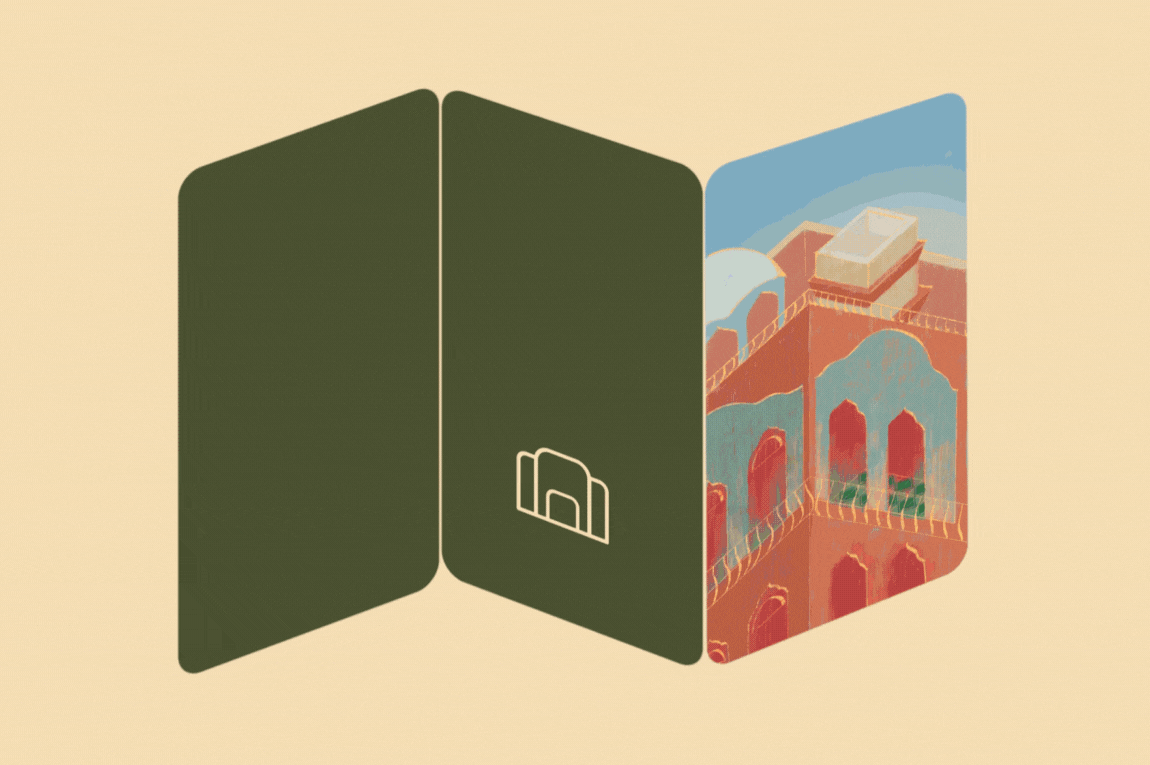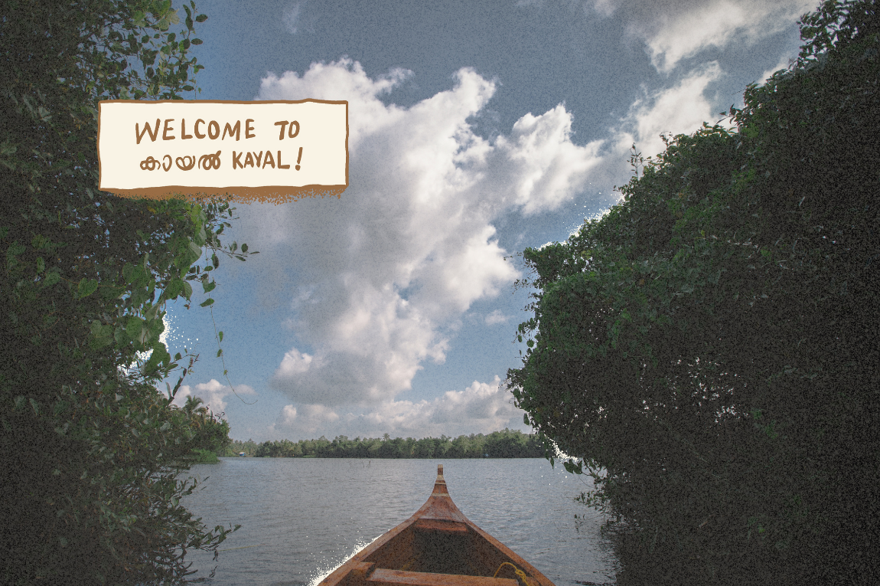The Kashmir valley is not my home, but my heart has always found its way there. Every year, I’d see the flowers that blossom there reflected in the deftly woven flowers on my mother’s shawls that, come winter, she would buy from Kashmiri shawlwallahs. In college, I found a similar comfort in the lingering sharpness of Kashmiri pickles — munching on nadru achaar with methi mathri at midnight in my hostel. And in 2022, on my first visit to the valley, I took a detour from the typical tourist fare to soak up the humdrum of everyday life in Srinagar.
Downtown, the distinctive homes along the banks of the Jhelum in sheher-e-khaas — the old city’s historic centre — stood out most, with their overhanging wooden balconies, built for viewing the moon. These are called ‘zoon dub’. ‘Zoon’ translates to ‘moon’ in Kashmiri and ‘dub’ is a wooden bay window or a covered balcony. The dubs — square, octagonal or rectangular — often project from the upper floors of the facade, and have latticework screens. Architect and artist Zoya Khan has been quoted as saying, “Zoon dubs were made for women to lie down and look up at the moon.”
I noticed that many homes in this part of the city had been left abandoned long enough to show signs of disrepair, or been razed down. Traditional homes in Kashmir were built with earthquake-resistant structural systems that primarily used wooden beams and panels, with stone and brick masonry. The zoon dub seamlessly became a part of these structures.
Anubha Kakroo, an architect and academic who grew up in Kashmir, tells me that the houses with zoon dubs date back roughly to the late 19th century, and fondly remembers how the dub was a commonplace feature that served the home. She says, “The concept of naming it zoon dub must have evolved as a process. It might be now called zoon dub in popular parlance but colloquially it had always been the ‘dub’. Along with the romance of the moon, the dub was the perfect place to have a look at life unfolding on the river. For the ones who had dubs in their homes, these were the epicentre where daily life unfolded over cups of kahwa or even while drying vegetables for winter. It honoured the demands of the topography and withstood the rigour of the climate.”
The cantilevered zoon dub usually extends from the second floor of the main facade facing the riverfront or the road. What made the view from these windows remarkable was that they were a few inches above floor level, and the windowsill was around one-and-a-half feet from the seat level. Many dubs — especially of households that were prosperous — have intricate wooden latticework in geometric patterns, locally known as pinjrakari, on the shutters that enclose them from all sides. The latticework, which originated in Persia, was held together not by glue or nails but by invisible interlocking joinery, in an elaborate frame. It allowed sunlight to fall softly indoors, replicating the patterns on the panels.
The pinjrakari could protect the privacy of women, and the dub contributed to the building’s structural integrity and sensitivity — the windows on the second level were only partially glazed, which had an insulating effect. Typically, dubs were used in the summer months — the sunlight streaming in would keep the room warm, and the latticework helped with ventilation. In the winters, the shutters were covered to block the wind.
Today, Srinagar’s traditional structures have been replaced by modern constructions, and unrest in the valley has also changed the cityscape, with several old homes turning into empty nests. The zoon dub is now in need of immediate attention and recognition. I’ve heard locals say, “It’s seen it all.”
Our selection of stays across India, best visited for their design and style. Check in
Ambalika Saha is a journalist and a chronicler of stories who is malnourished without art and culture. She is on Instagram at @ambalika.saha.
