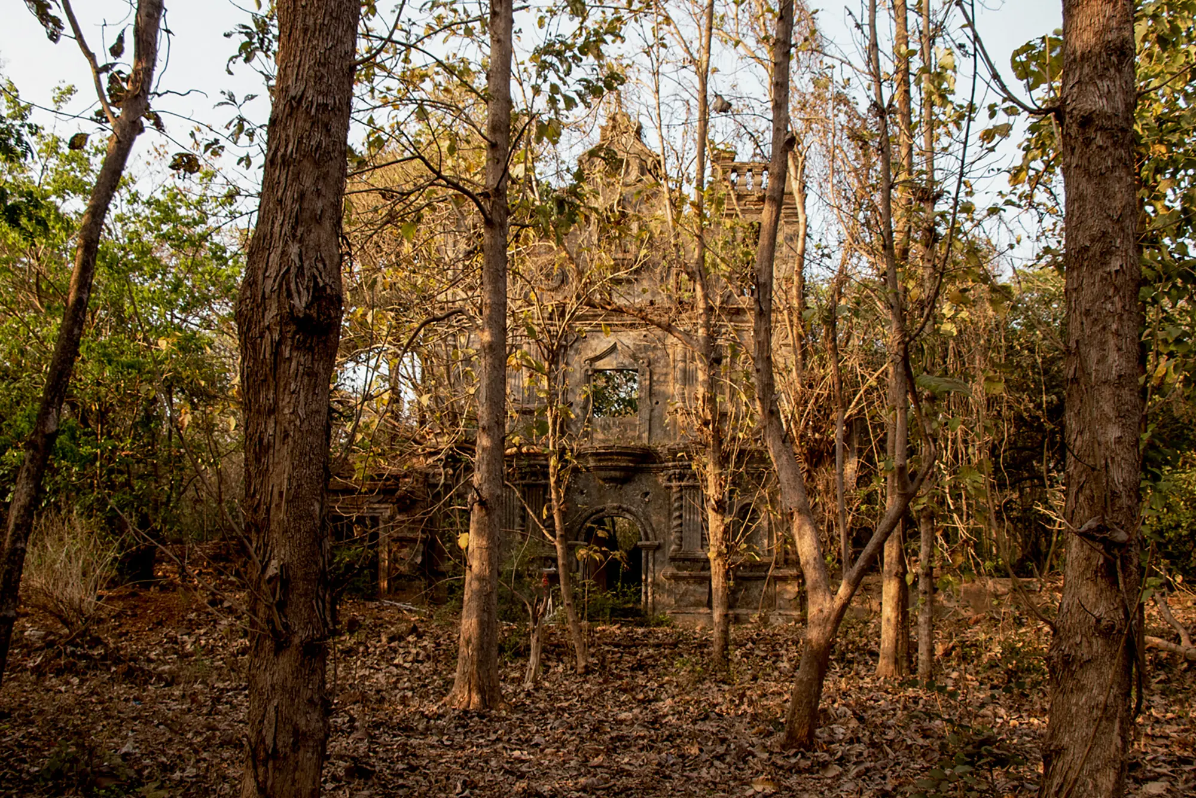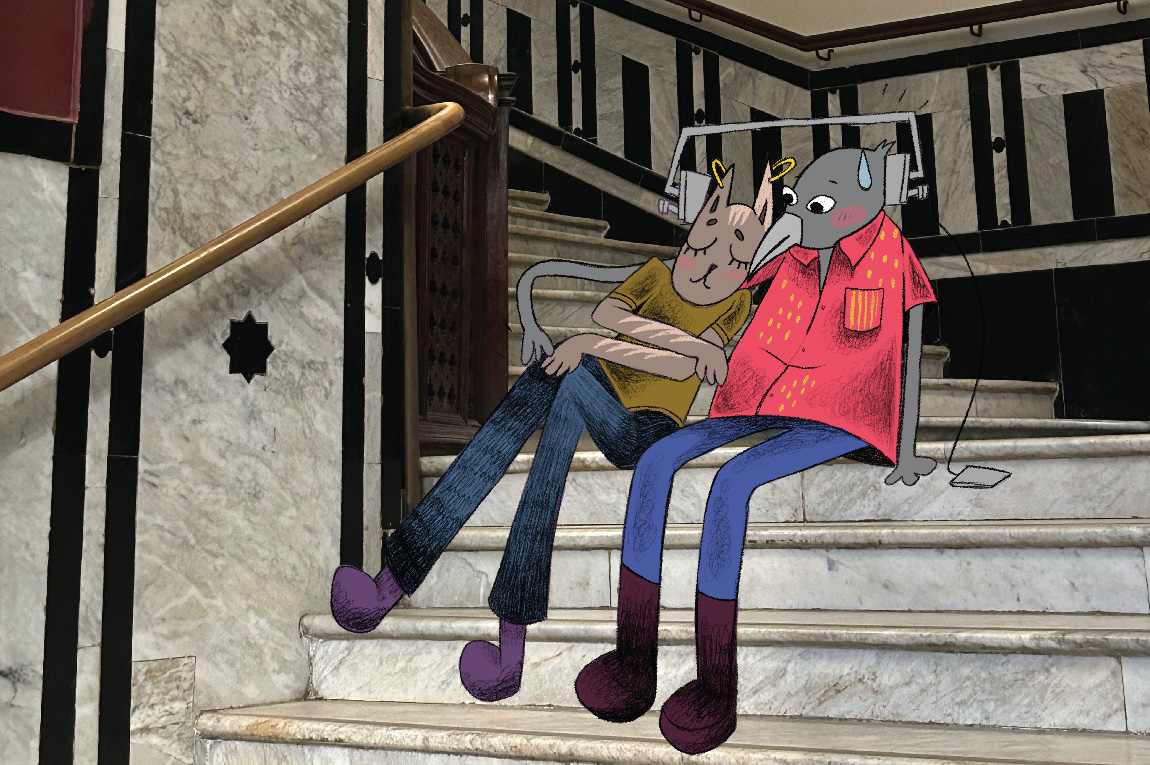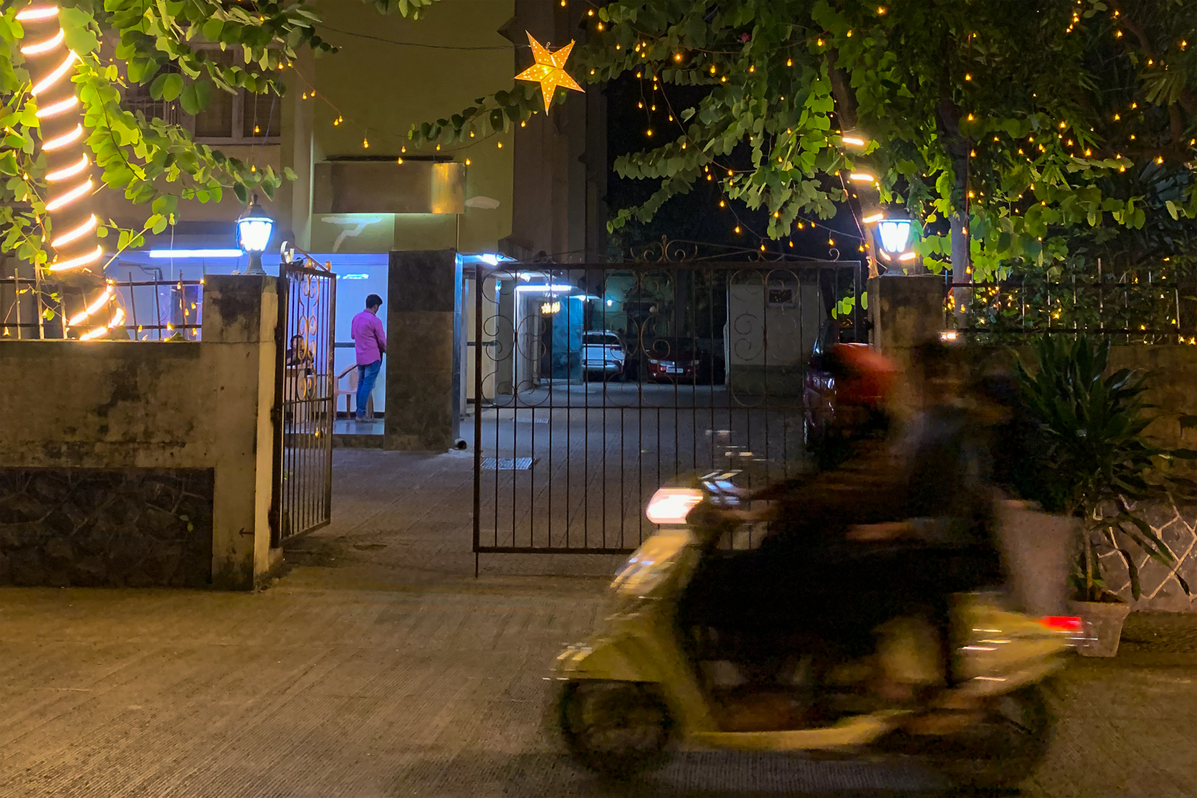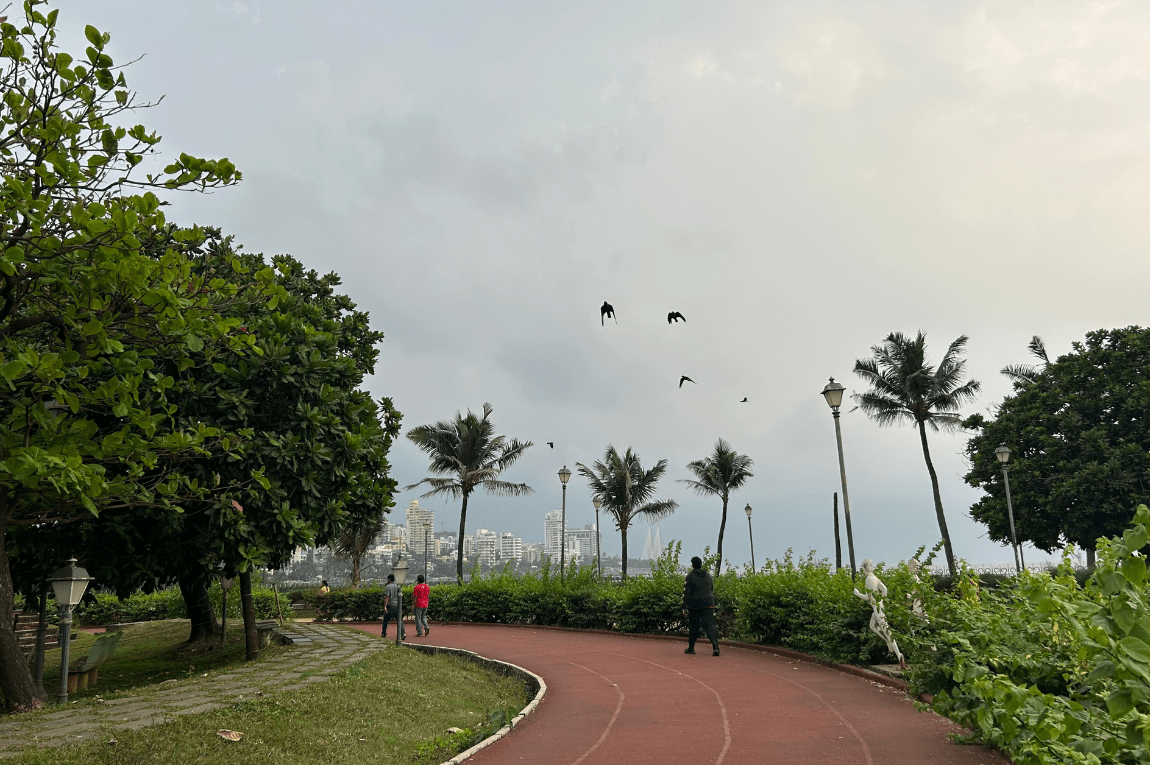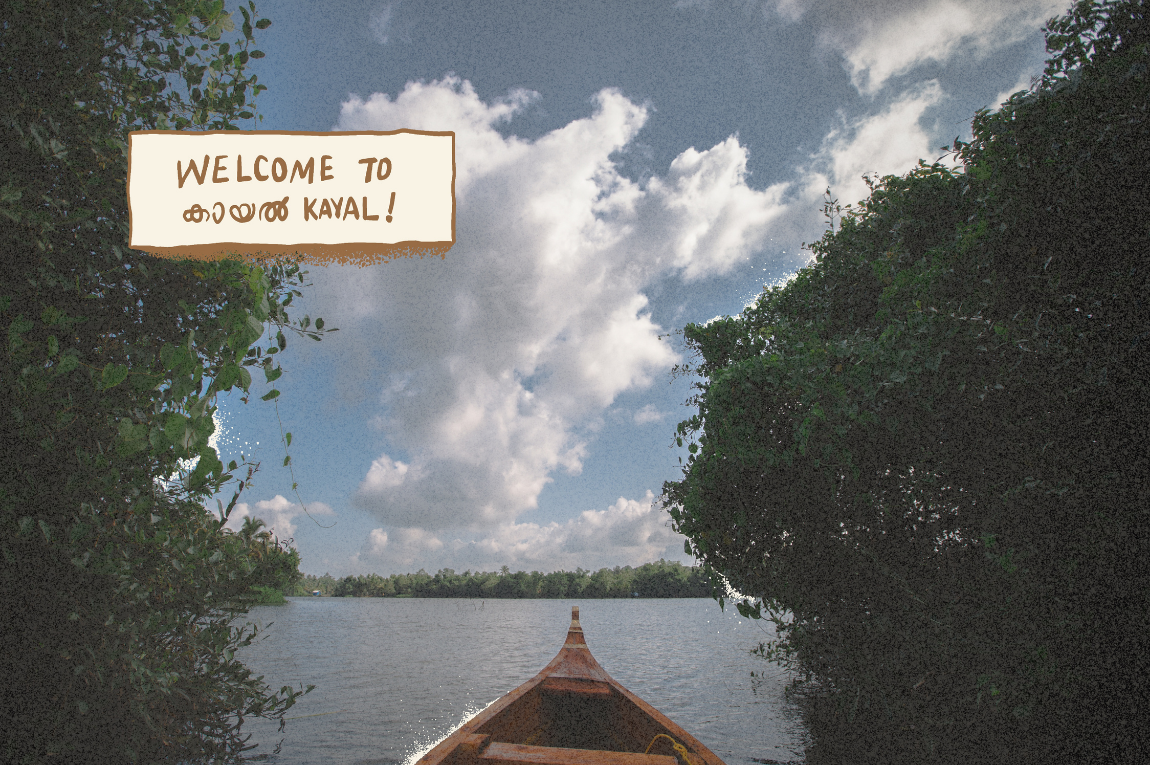Some spaces deserve your attention not despite their state of dilapidation or distress, but because of it. After all, even structures that were built to last can be ravaged by time and neglect. We reached out to a motley group of architects, and asked them to recommend one place everyone needs to see before it’s too late. This is by no means an extensive list, but we hope it inspires you to pay closer attention to the buildings that have always been around too. And if you’d like to add to the list, do leave a note at the bottom.
Watson’s Hotel, Mumbai
Recommended by Rahul Mehrotra, Founder Principal, RMA Architects
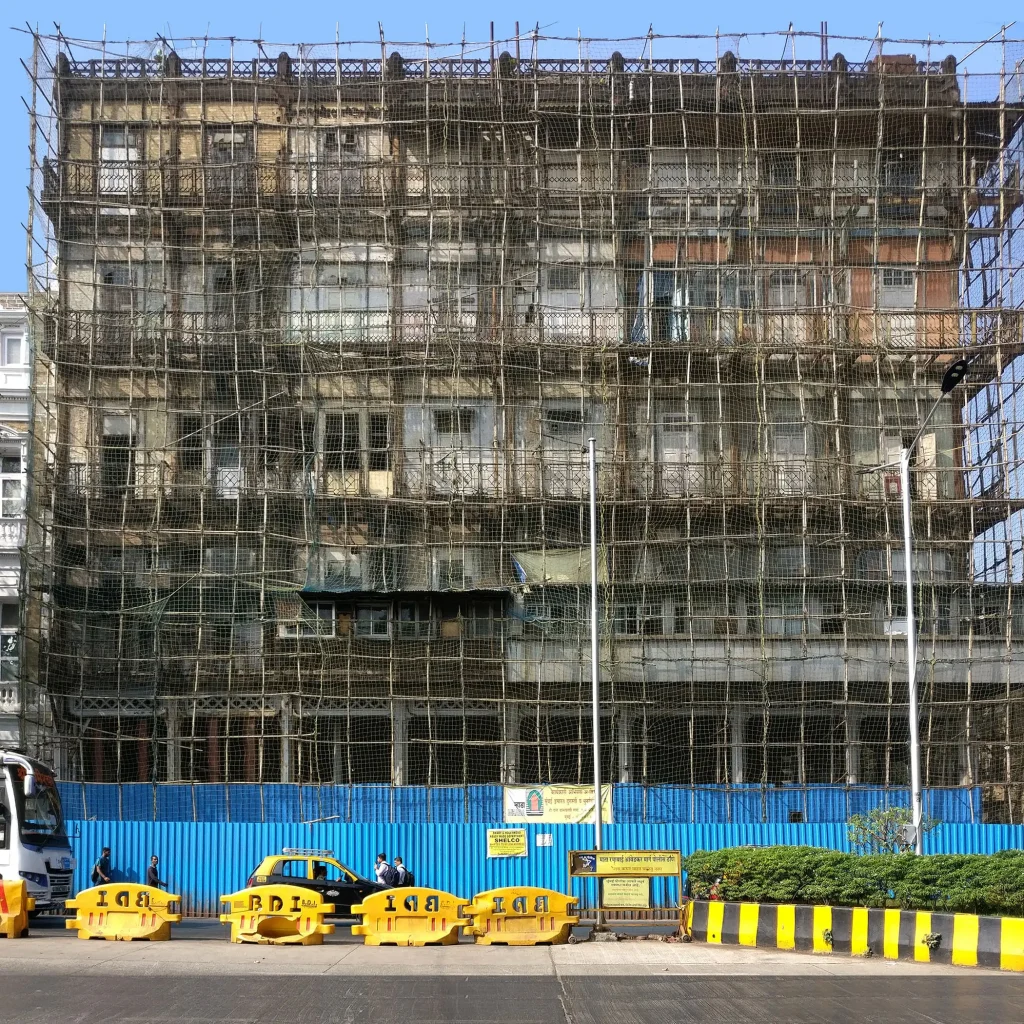
Constructed between 1867 and 1869 in the present-day Kala Ghoda district, the ‘Watson’s Hotel’ was initially named ‘Watson’s Esplanade Hotel’. The owner, John Watson, was a wealthy Englishman who realised the business potential of the newly vacant land that was created after the fort ramparts were demolished.
After buying the plot at a steep rate from the government, Watson designed his hotel himself, employing a pre-fabricated cast-iron structure that was manufactured and set up in England, and shipped directly to Bombay. The Ramparts Removal Committee (RRC) preferred a Victorian Gothic style of architecture to match the pre-existing buildings in the city. Watson however stuck to his original ideas relentlessly even though the RRC initially refused to rule in favour of it, multiple times.
At the time, Bombay only had small hotels and taverns that were not considered tasteful-enough accommodations by the rich and prominent Europeans. They wanted something close to what they were used to in the West. Watson envisioned an establishment of hospitality that would be the epitome of luxury. Equipped with a number of unique amenities including billiard rooms, balconies, attached toilets with almost every room, Watson’s Hotel became one-of-its-kind in Bombay at the time.
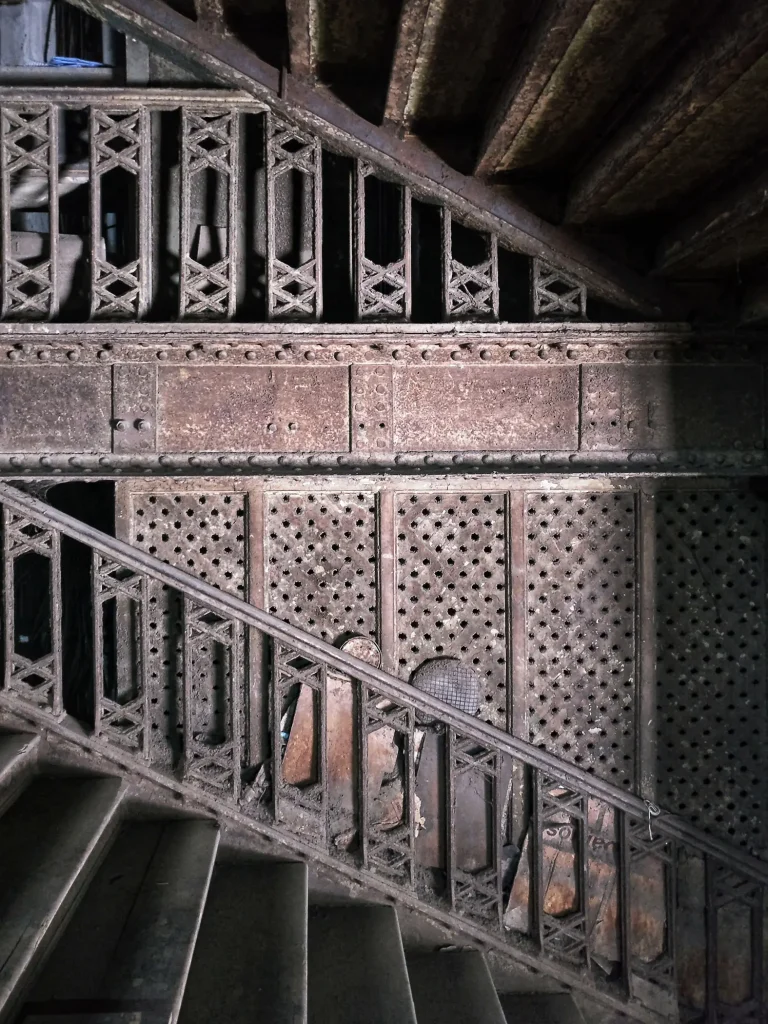
The west facade of the hotel was clad with louvred panels, presumably to serve as protection from the strong afternoon sun and monsoon winds. The building had setbacks at the upper levels to create terraces and balconies. A distinctive spatial feature of the building was an internal atrium around which were housed functions like dining and shops. The atrium opened out onto a garden on the south — the present site of the Army & Navy Building. The most important public feature of the building was the arcade incorporated at street level, which made it totally contextual in spite of it being constructed in such a different building material: cast iron.
In the last 50 years since its disuse as a hotel, the building has been subdivided for office uses. Over the years, on account of severe deterioration, the building had several internal collapses of floors, rendering it dangerous to occupy. There seems to be no motivation by the owners to restore this building and if not restored urgently, it would need to be dismantled for safety reasons in the very near future.
Editor’s note: At the time of publication, the structure was covered in scaffolding and black plastic.
Gopalji Temple, Choto Rashbari, Kolkata
Recommended by Kamalika Bose, Founder Principal, Heritage Synergies India
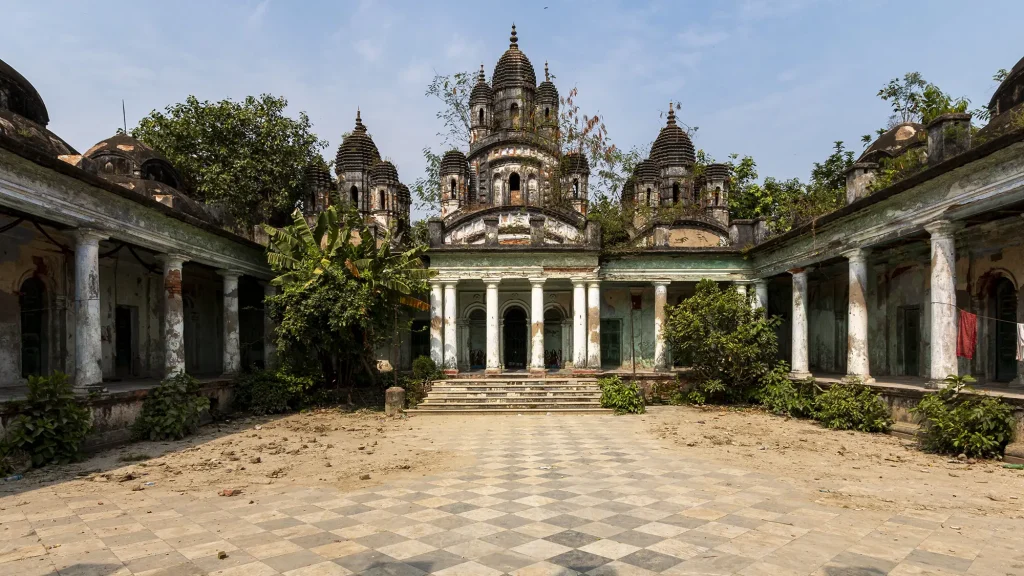
Built along the Adi Ganga in 1846 by the influential Mondal family — zamindars (landowners) of Bawali who owned nearly 250 villages all over Bengal, from the Mughal times through to the British period — the ‘hybrid’ temple complex is a modification of the traditional Bengali temple form. It is overlaid by colonial planning, which creates a series of worship chambers connected by colonnaded corridors around a central court. The use of Classical orders, heavy friezes and a pedimented entrance gateway counters the more traditional roof form and the stepped pinnacles originally found in the navaratna brick temples of Bengal. This Grade-I listed heritage building, despite its official landmark status, today lies in great disrepair, neglect and risk.
Church and Convent of Our Lady of Mount Carmel, Chimbel, Goa
Recommended by Lester Silveira, Architect at INTACH Bengaluru Chapter
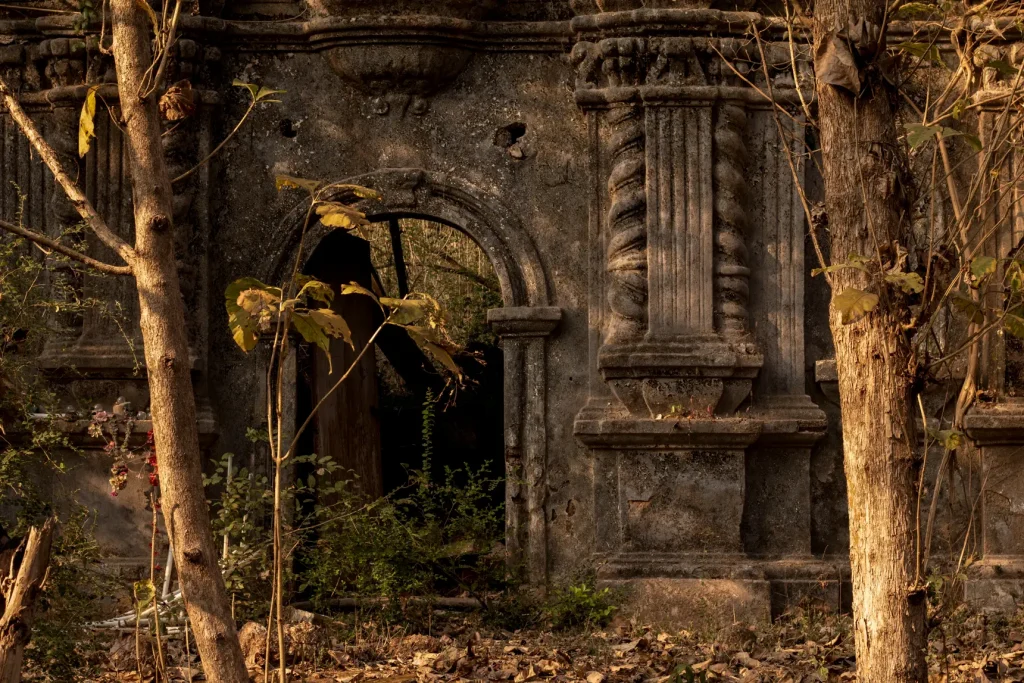
The ruins of the Church and Convent of Nossa Senhora do Carmo in Chimbel are one of the most fascinating yet unexplored sites in Goa and currently lie in a precarious condition. The site has a rich, complex history that up until recently was on the brink of being forgotten altogether. Recent efforts by a group of concerned citizens have led to a successful heritage listing of the site. However, this architectural novelty is in desperate need of conservation efforts. The front facade of the church is exquisitely carved and is miraculously still standing, but each passing monsoon brings with it the overwhelming fear that it will cave in and be lost forever.
The Wadas of Pune
Recommended by Neha Tambe, Conservation Architect and Assistant Professor, Aditya College of Architecture
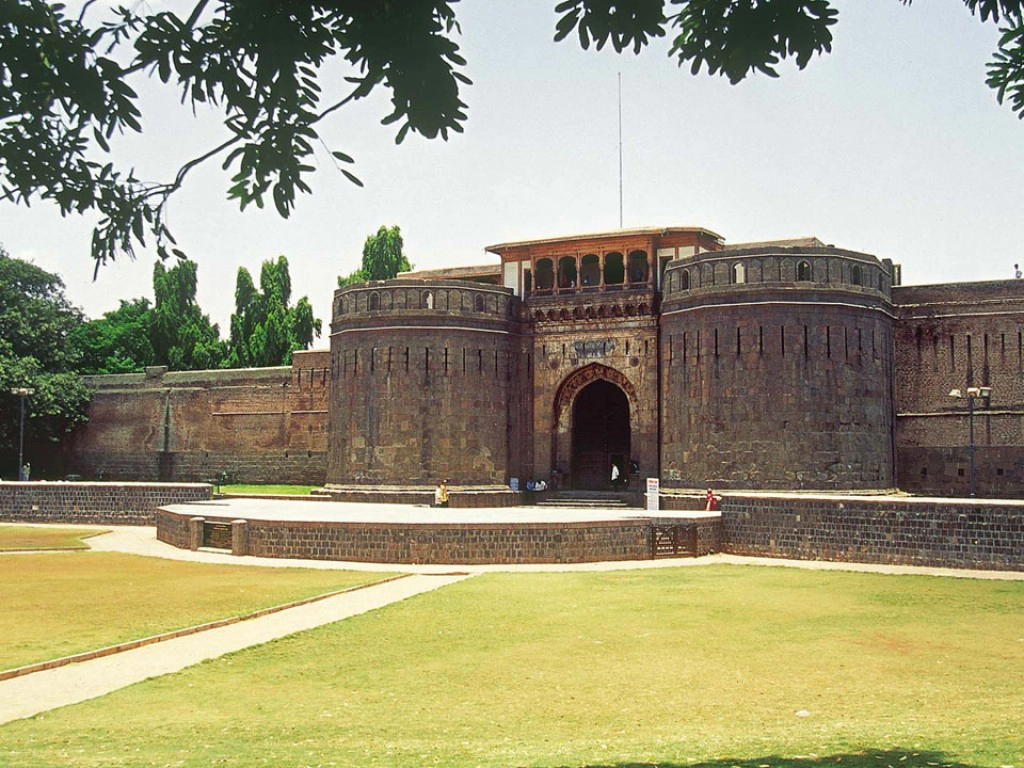
One of the Maratha empire’s most significant contributions to architecture was the construction of wadas or courtyard houses of the royal family and the upper echelons of society. Most wadas during this period, including the Shaniwar Wada, featured a combination of wood, brick and stone with beautifully carved arches, jharokha-like windows, ceilings and columns. Colourful murals decorated the interior walls of this wada. They offered an interesting contrast materially, from texture to colour. Usually, the wadas were two- or three-storeys tall but in the case of richer residents, they were taller. While all wadas were designed around a courtyard, some of them also had multiple courtyards, gardens and temples, depending upon the wealth of the owner. The wadas were divided into a series of rooms based on their functions. The front of the house was usually for public interactions, while the rear and the upper floors were for the family’s private use. These elements can still be seen in some of the existing wadas in the city, such as the recently restored Vishrambaug Wada.
Wageshwar Temple, Pawna Lake, Lonavala
Recommended by Kamal Malik, Founder and Principal Architect, Malik Architecture
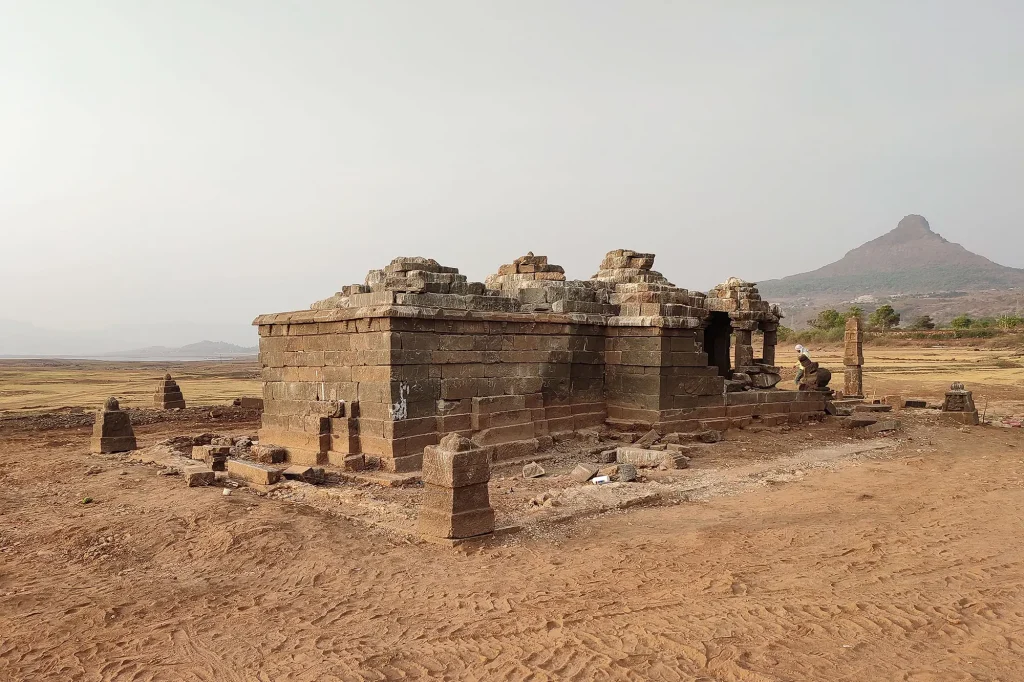
Each summer, when the water levels recede, the archaic Shiva temple emerges from the depths of Pawna lake for three months. Estimated to be at least a thousand years old by the ninth-generation priest there, it draws a large number of pilgrims and devotees during Maha Shivratri. From the evidence suggested on site, steps and mooring arrangements for boats indicate the presence of an ancient river.
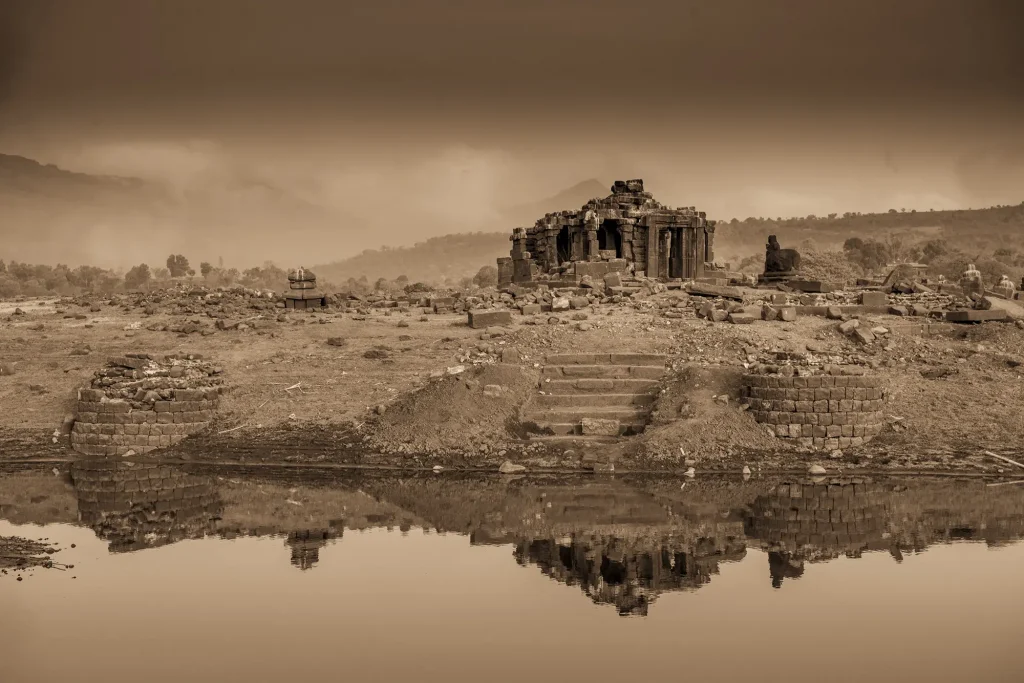
In terms of architectural style, a stark resemblance to the Bhaja and Karla Buddhist caves, along with other neighbouring Hindu temples, further suggests its antiquity. In 2019, the villagers approached me with an issue of the temple crumbling as the stones were drifting away with the water action. A four-month restoration process was carried out with the intention to delay the process of decay and let it continue its mysterious cycle of immersion and appearance.
Rao Saheb Patwardhan Udyan, Bandra, Mumbai
Recommended by Alan Abraham, Joint Principal Architect, Abraham John Architects
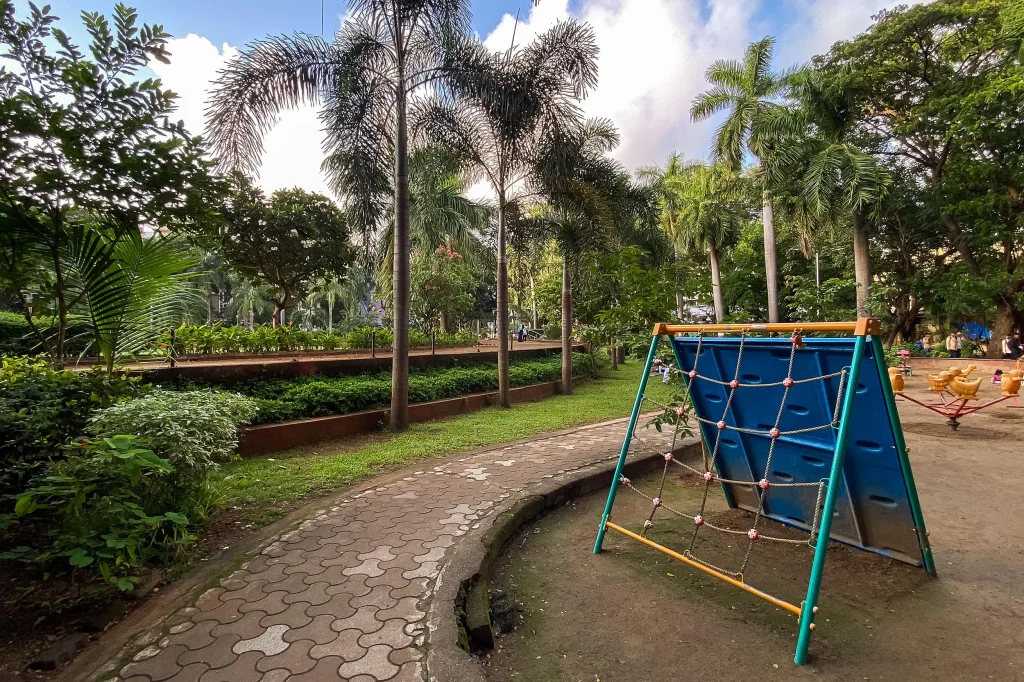
Patwardhan Park, off Linking Road, is freely accessible and has amazing indigenous trees spread across roughly 2,200 square metres. It’s an open space that, amidst concrete surroundings, acts as a natural rainwater absorber and mitigates the risk of urban flooding and pollution. Unfortunately, the local administrative body, citing a deficiency of parking areas, is determined to convert it into an underground parking space. This, despite its poor track record in running and maintaining parking lots, and the fact that existing buildings can be altered to meet parking needs instead of usurping public space.
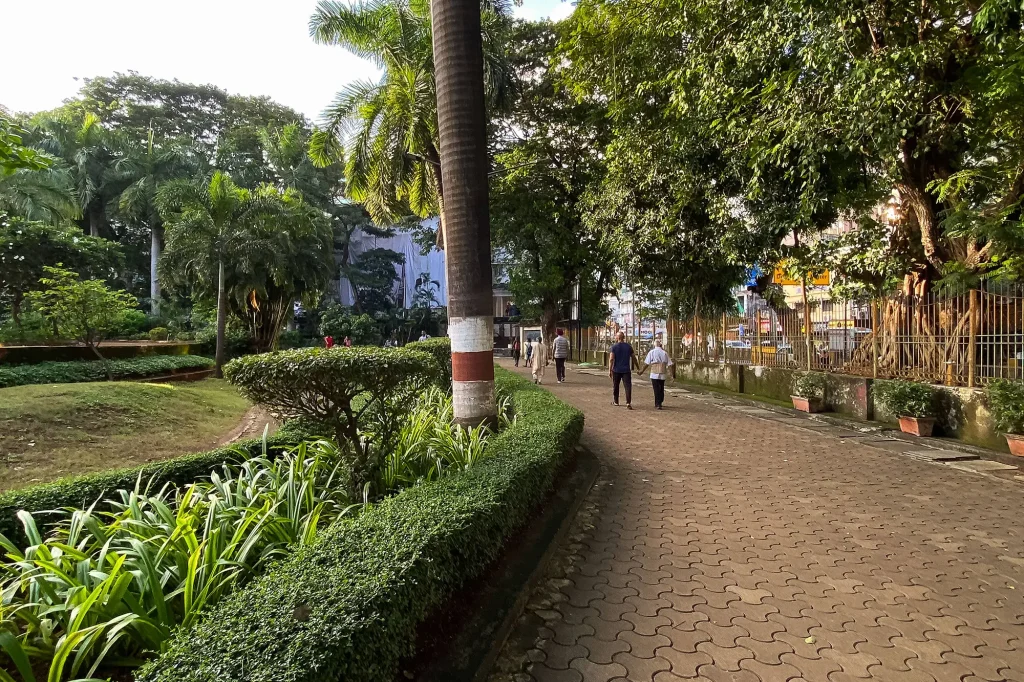
Currently, they’ve disconnected a part of the park from the road and are dumping waste inside to show that it is not in use — evidently, the plan is to commercialise the space as a public utility building. But the park is crucial both for the environment and the community, which includes a significant student population, with the RD & SH National & SWA Science College being across the road. It’s open to all for rest and recreation. On the other hand, the parking lot does not address the problems of traffic or illegal hawking on that road, plus, it will only be useful to people who own private vehicles. The park serves more people than a parking lot would.
The Single-Screen Cinemas of Pila House, Grant Road, Mumbai
Recommended by Esa Shaikh, Assistant Professor, Thakur School of Architecture & Planning
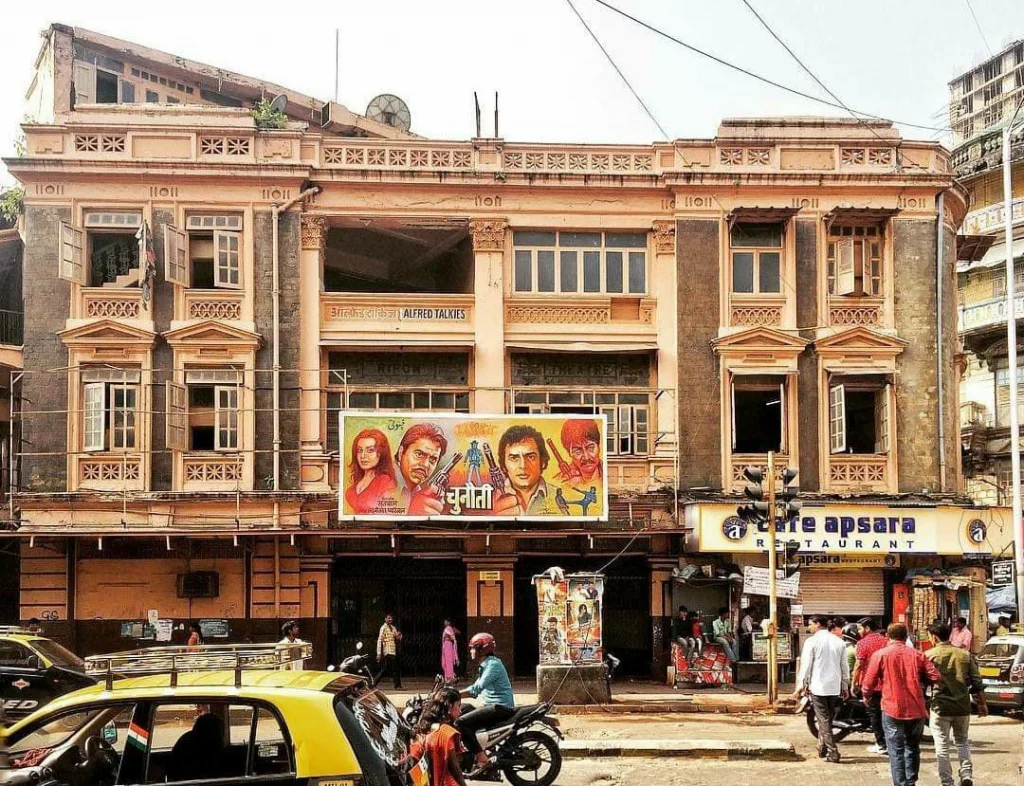
Pila House — a localised way of saying ‘Play House’, which is what the British called it — was once a district that housed drama theatres, the first of which was built in the 1830s, on land donated by Nana Shankar Sheth. Parsi and Gujarati dramas would be staged here till the 1890s or 1900s. Subsequently, the theatres witnessed the evolution from moving images to silent films in the 1910s, and the talkies in the 1930s. Interestingly, many of the theatres also have dargahs below them, where urs takes place once a year.
Historically, theatres have been the epitome of the prevalent architectural style. Most of the Pila House theatres had regional features, like sloping roofs, with Indo-Saracenic influences and Classical elements. Some of them, like Silver Cinema, have now been converted into marriage halls, but Alfred Talkies still has some Indo-Saracenic and Classical features. At New Roshan Talkies, you can still see the cupids on the top — similar to the ones at Opera House — while Nishat Cinema had some Art Deco elements that have been plastered over. Most of these screen Bhojpuri or B-grade films at cheap prices.
With so many buildings coming up around the area, the theatres are in a state of decline. But you can still see the stage where people performed, and the pit where the orchestra would be. Post-pandemic, the theatres have been struggling to reopen, and there is no chance of restoration. Gulshan Talkies and New Roshan Talkies have shut down, and Royal Cinema will probably follow. The new buildings being constructed are abutting the theatres, which adds to why they urgently need to be preserved.
Our selection of stays across India, best visited for their design and style. Check in
